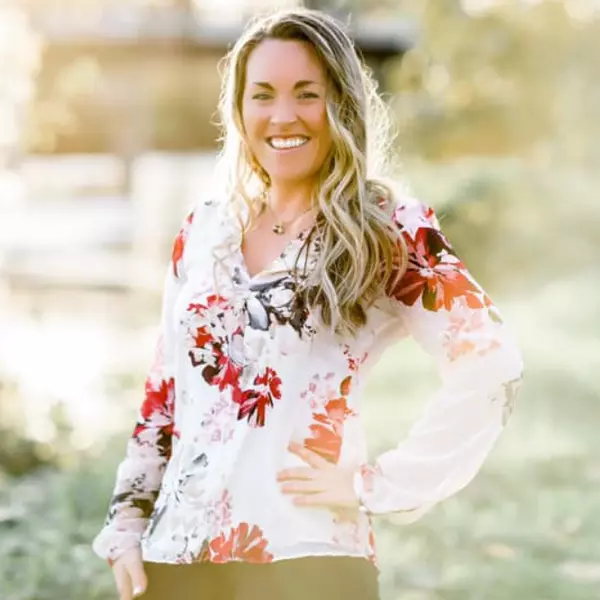
3 Beds
2 Baths
2,330 SqFt
3 Beds
2 Baths
2,330 SqFt
Key Details
Property Type Single Family Home
Sub Type Single Family Residence
Listing Status Active
Purchase Type For Sale
Square Footage 2,330 sqft
Price per Sqft $306
Subdivision High Cedars Gc
MLS Listing ID 2454425
Style 10 - 1 Story
Bedrooms 3
Full Baths 2
HOA Fees $350/ann
Year Built 1990
Annual Tax Amount $6,311
Lot Size 10,621 Sqft
Lot Dimensions 65'x128'x100'x125' +/-
Property Sub-Type Single Family Residence
Property Description
Location
State WA
County Pierce
Area 114 - Orting
Rooms
Main Level Bedrooms 3
Interior
Interior Features Bath Off Primary, Ceiling Fan(s), Double Pane/Storm Window, Dining Room, Fireplace, Vaulted Ceiling(s), Walk-In Closet(s), Water Heater, Wine/Beverage Refrigerator
Flooring Vinyl, Carpet
Fireplaces Number 1
Fireplaces Type Gas
Fireplace true
Appliance Dishwasher(s), Disposal, Dryer(s), Microwave(s), Refrigerator(s), Stove(s)/Range(s), Washer(s)
Exterior
Exterior Feature Wood, Wood Products
Garage Spaces 2.0
Community Features CCRs, Club House, Golf
Amenities Available Cable TV, Deck, Gas Available, Patio, Sprinkler System
View Y/N Yes
View Golf Course, Mountain(s), Territorial
Roof Type Composition
Garage Yes
Building
Lot Description Corner Lot, Dead End Street, Paved
Story One
Sewer Sewer Connected
Water Public
Architectural Style Contemporary
New Construction No
Schools
Elementary Schools Buyer To Verify
Middle Schools Buyer To Verify
High Schools Buyer To Verify
School District Orting
Others
HOA Fee Include Common Area Maintenance,Road Maintenance
Senior Community No
Acceptable Financing Cash Out, Conventional
Listing Terms Cash Out, Conventional


Experience the power of collaboration with Jenn and her Team of highly successful experienced professionals who focus obsessively on the details of your unique needs, process, transactional excellence, and exceeding expectations. With an exceptional reputation, you can expect to inherit decades of resources, connections, and industry/market knowledge required to confidently and successfully execute all your real estate needs.






