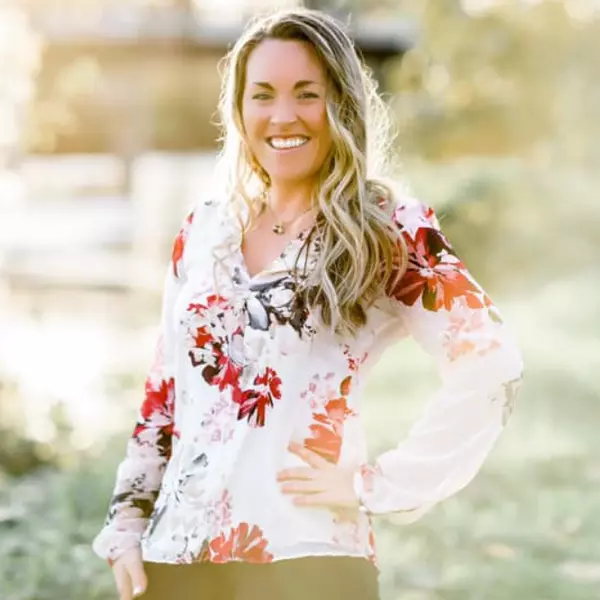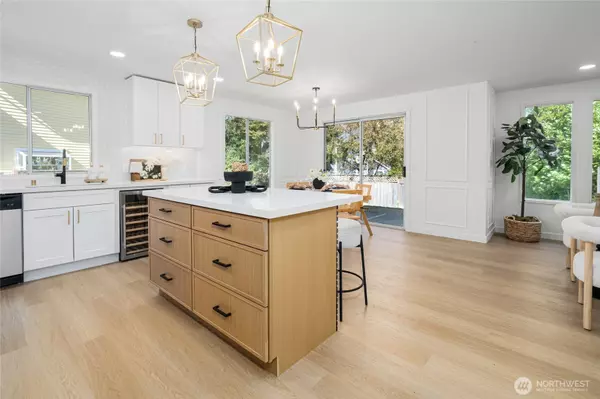
3 Beds
2.25 Baths
1,440 SqFt
3 Beds
2.25 Baths
1,440 SqFt
Open House
Sat Jan 31, 1:00pm - 4:00pm
Sun Feb 01, 1:00pm - 3:00pm
Key Details
Property Type Single Family Home
Sub Type Single Family Residence
Listing Status Active
Purchase Type For Sale
Square Footage 1,440 sqft
Price per Sqft $815
Subdivision Klahanie
MLS Listing ID 2441709
Style 12 - 2 Story
Bedrooms 3
Full Baths 1
Half Baths 1
HOA Fees $300/qua
Year Built 1987
Annual Tax Amount $8,785
Lot Size 5,399 Sqft
Property Sub-Type Single Family Residence
Property Description
Location
State WA
County King
Area 540 - East Of Lake Sammamish
Rooms
Basement None
Interior
Interior Features Bath Off Primary, Dining Room, Fireplace, High Tech Cabling, Water Heater, Wine/Beverage Refrigerator
Flooring Ceramic Tile, Vinyl Plank, Carpet
Fireplaces Number 1
Fireplaces Type Wood Burning
Fireplace true
Appliance Dishwasher(s), Disposal, Microwave(s), Refrigerator(s), Stove(s)/Range(s)
Exterior
Exterior Feature Wood Products
Community Features Athletic Court, CCRs, Club House, Park, Playground, Trail(s)
Amenities Available Fenced-Partially, Patio
View Y/N Yes
View Territorial
Roof Type Composition
Garage Yes
Building
Lot Description Curbs, Paved
Story Two
Builder Name Conner
Sewer Sewer Connected
Water Public
New Construction No
Schools
Elementary Schools Endeavour Elem
Middle Schools Beaver Lake Mid
High Schools Skyline High
School District Issaquah
Others
HOA Fee Include Common Area Maintenance
Senior Community No
Acceptable Financing Cash Out, Conventional, FHA, VA Loan
Listing Terms Cash Out, Conventional, FHA, VA Loan


Experience the power of collaboration with Jenn and her Team of highly successful experienced professionals who focus obsessively on the details of your unique needs, process, transactional excellence, and exceeding expectations. With an exceptional reputation, you can expect to inherit decades of resources, connections, and industry/market knowledge required to confidently and successfully execute all your real estate needs.






