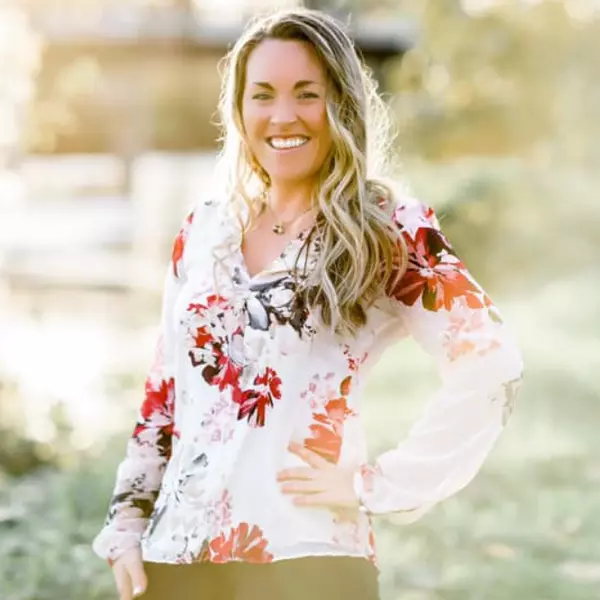
4 Beds
3.5 Baths
4,005 SqFt
4 Beds
3.5 Baths
4,005 SqFt
Key Details
Property Type Single Family Home
Sub Type Single Family Residence
Listing Status Active
Purchase Type For Sale
Square Footage 4,005 sqft
Price per Sqft $561
Subdivision Finn Hill
MLS Listing ID 2422141
Style 12 - 2 Story
Bedrooms 4
Full Baths 3
Half Baths 1
Year Built 2002
Annual Tax Amount $14,481
Lot Size 8,750 Sqft
Property Sub-Type Single Family Residence
Property Description
Location
State WA
County King
Area 600 - Juanita/Woodinville
Rooms
Basement None
Main Level Bedrooms 2
Interior
Interior Features Second Kitchen, Second Primary Bedroom, Bath Off Primary, Built-In Vacuum, Ceiling Fan(s), Double Pane/Storm Window, Dining Room, Fireplace, Fireplace (Primary Bedroom), French Doors, High Tech Cabling, Vaulted Ceiling(s), Walk-In Closet(s), Walk-In Pantry, Water Heater, Wet Bar, Wired for Generator
Flooring Concrete, Laminate, Carpet
Fireplaces Number 3
Fireplaces Type Gas
Fireplace true
Appliance Dishwasher(s), Disposal, Dryer(s), Microwave(s), Refrigerator(s), Stove(s)/Range(s), Washer(s)
Exterior
Exterior Feature Wood, Wood Products
Garage Spaces 3.0
Community Features Park, Playground, Trail(s)
Amenities Available Cable TV, Deck, Fenced-Partially, Gas Available, High Speed Internet, Patio, RV Parking
View Y/N Yes
View Mountain(s), Territorial
Roof Type Composition
Garage Yes
Building
Lot Description Curbs, Paved, Sidewalk
Story Two
Sewer Sewer Connected
Water Public
Architectural Style Cape Cod
New Construction No
Schools
Elementary Schools Buyer To Verify
Middle Schools Buyer To Verify
High Schools Buyer To Verify
School District Lake Washington
Others
Senior Community No
Acceptable Financing Cash Out, Conventional
Listing Terms Cash Out, Conventional
Virtual Tour https://player.vimeo.com/video/1121322113?h=aef45244d4&badge=0&autopause=0&player_id=0&app_id=58479


Experience the power of collaboration with Jenn and her Team of highly successful experienced professionals who focus obsessively on the details of your unique needs, process, transactional excellence, and exceeding expectations. With an exceptional reputation, you can expect to inherit decades of resources, connections, and industry/market knowledge required to confidently and successfully execute all your real estate needs.






