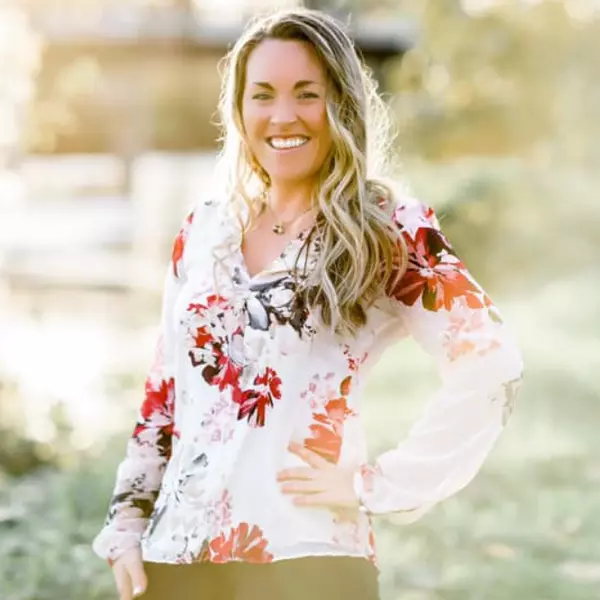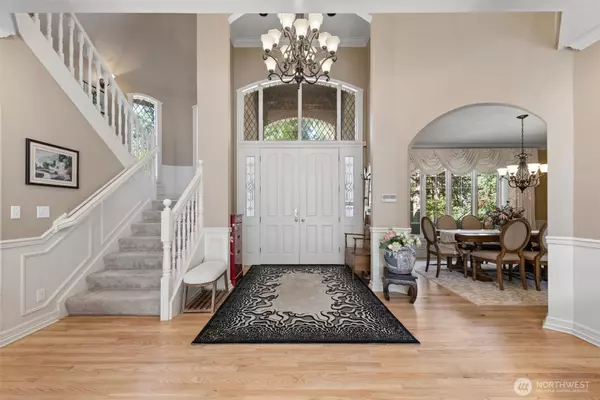
5 Beds
3.75 Baths
4,809 SqFt
5 Beds
3.75 Baths
4,809 SqFt
Key Details
Property Type Single Family Home
Sub Type Single Family Residence
Listing Status Active
Purchase Type For Sale
Square Footage 4,809 sqft
Price per Sqft $661
Subdivision Gunshy Ridge
MLS Listing ID 2428882
Style 12 - 2 Story
Bedrooms 5
Full Baths 2
Half Baths 2
HOA Fees $73/mo
Year Built 1991
Annual Tax Amount $21,854
Lot Size 0.803 Acres
Property Sub-Type Single Family Residence
Property Description
Location
State WA
County King
Area 550 - Redmond/Carnation
Rooms
Basement None
Main Level Bedrooms 1
Interior
Interior Features Second Kitchen, Fireplace, Water Heater
Fireplaces Number 2
Fireplaces Type Gas
Fireplace true
Appliance Dishwasher(s), Disposal, Dryer(s), Refrigerator(s), Stove(s)/Range(s), Washer(s)
Exterior
Exterior Feature Brick, Wood Products
Garage Spaces 2.0
Amenities Available Athletic Court, Deck, Sprinkler System
View Y/N No
Roof Type Shake
Garage Yes
Building
Story Two
Sewer Septic Tank
Water Community
New Construction No
Schools
Elementary Schools Dickinson Elem
Middle Schools Evergreen Middle
High Schools Eastlake High
School District Lake Washington
Others
Senior Community No
Acceptable Financing Cash Out, Conventional
Listing Terms Cash Out, Conventional
Virtual Tour https://my.matterport.com/show/?m=mNRDwKsQJ7S&mls=1&hl=0&ts=1


Experience the power of collaboration with Jenn and her Team of highly successful experienced professionals who focus obsessively on the details of your unique needs, process, transactional excellence, and exceeding expectations. With an exceptional reputation, you can expect to inherit decades of resources, connections, and industry/market knowledge required to confidently and successfully execute all your real estate needs.






