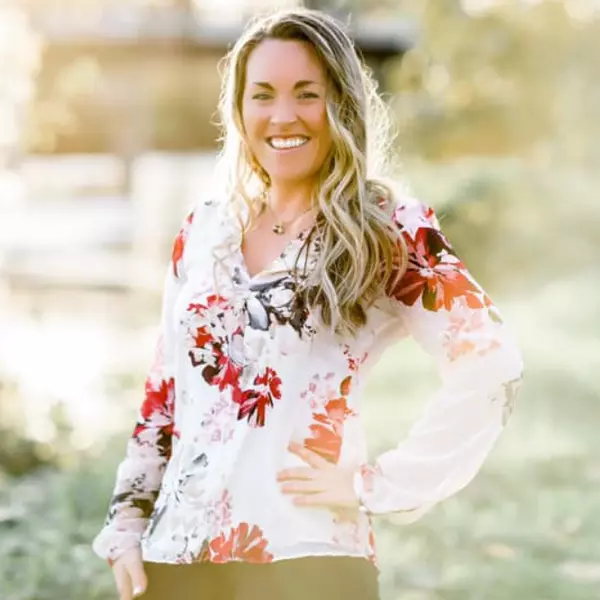
4 Beds
2 Baths
2,132 SqFt
4 Beds
2 Baths
2,132 SqFt
Key Details
Property Type Manufactured Home
Sub Type Manufactured On Land
Listing Status Pending
Purchase Type For Sale
Square Footage 2,132 sqft
Price per Sqft $236
Subdivision Napavine
MLS Listing ID 2423142
Style 22 - Manuf-Triple Wide
Bedrooms 4
Full Baths 2
Year Built 1998
Annual Tax Amount $2,932
Lot Size 2.020 Acres
Lot Dimensions 222x404x203x413
Property Sub-Type Manufactured On Land
Property Description
Location
State WA
County Lewis
Area 432 - Napavine
Rooms
Main Level Bedrooms 4
Interior
Interior Features Bath Off Primary, Double Pane/Storm Window, Dining Room, Walk-In Closet(s)
Flooring Vinyl Plank
Fireplace false
Appliance Dishwasher(s), Stove(s)/Range(s)
Exterior
Exterior Feature Cement Planked, Wood
Amenities Available Deck, Fenced-Fully, High Speed Internet, Outbuildings, RV Parking
View Y/N Yes
View Territorial
Roof Type Composition
Building
Lot Description Cul-De-Sac, Dead End Street
Story One
Sewer Septic Tank
Water Individual Well
New Construction No
Schools
Elementary Schools Winlock Miller Elem
Middle Schools Buyer To Verify
High Schools Buyer To Verify
School District Winlock
Others
Senior Community No
Acceptable Financing Cash Out, Conventional, FHA, USDA Loan, VA Loan
Listing Terms Cash Out, Conventional, FHA, USDA Loan, VA Loan


Experience the power of collaboration with Jenn and her Team of highly successful experienced professionals who focus obsessively on the details of your unique needs, process, transactional excellence, and exceeding expectations. With an exceptional reputation, you can expect to inherit decades of resources, connections, and industry/market knowledge required to confidently and successfully execute all your real estate needs.






