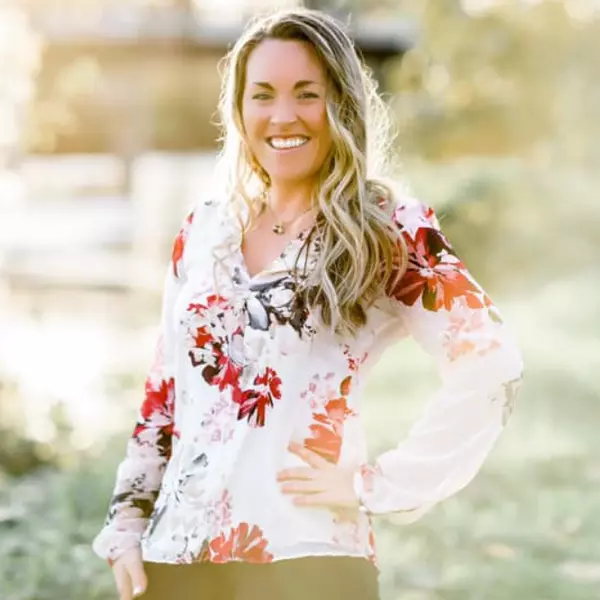
GET MORE INFORMATION
Bought with RE/MAX Northwest
$ 1,050,000
$ 1,065,000 1.4%
4 Beds
3.5 Baths
3,434 SqFt
$ 1,050,000
$ 1,065,000 1.4%
4 Beds
3.5 Baths
3,434 SqFt
Key Details
Sold Price $1,050,000
Property Type Single Family Home
Sub Type Single Family Residence
Listing Status Sold
Purchase Type For Sale
Square Footage 3,434 sqft
Price per Sqft $305
Subdivision Hawks Prairie
MLS Listing ID 2394854
Sold Date 10/24/25
Style 11 - 1 1/2 Story
Bedrooms 4
Full Baths 3
Half Baths 1
Year Built 2018
Annual Tax Amount $10,475
Lot Size 1.089 Acres
Property Sub-Type Single Family Residence
Property Description
Location
State WA
County Thurston
Area 446 - Thurston Ne
Rooms
Basement None
Main Level Bedrooms 3
Interior
Interior Features Bath Off Primary, Ceiling Fan(s), Double Pane/Storm Window, Dining Room, Fireplace, French Doors, Vaulted Ceiling(s), Walk-In Closet(s), Walk-In Pantry, Water Heater, Wine/Beverage Refrigerator
Flooring Ceramic Tile, Hardwood, Carpet
Fireplaces Number 1
Fireplaces Type Gas
Fireplace true
Appliance Dishwasher(s), Disposal, Microwave(s), Refrigerator(s), Stove(s)/Range(s), Washer(s)
Exterior
Exterior Feature Cement Planked
Garage Spaces 3.0
Amenities Available Cable TV, Fenced-Partially, Gas Available, High Speed Internet, Hot Tub/Spa, Irrigation, Patio, RV Parking
View Y/N Yes
View Territorial
Roof Type Composition
Garage Yes
Building
Lot Description Dead End Street, Secluded
Story One and One Half
Sewer Septic Tank
Water Public
New Construction No
Schools
Elementary Schools Olympic View Elem
Middle Schools Salish Middle
High Schools River Ridge High
School District North Thurston
Others
Senior Community No
Acceptable Financing Cash Out, Conventional, FHA, VA Loan
Listing Terms Cash Out, Conventional, FHA, VA Loan


Experience the power of collaboration with Jenn and her Team of highly successful experienced professionals who focus obsessively on the details of your unique needs, process, transactional excellence, and exceeding expectations. With an exceptional reputation, you can expect to inherit decades of resources, connections, and industry/market knowledge required to confidently and successfully execute all your real estate needs.

