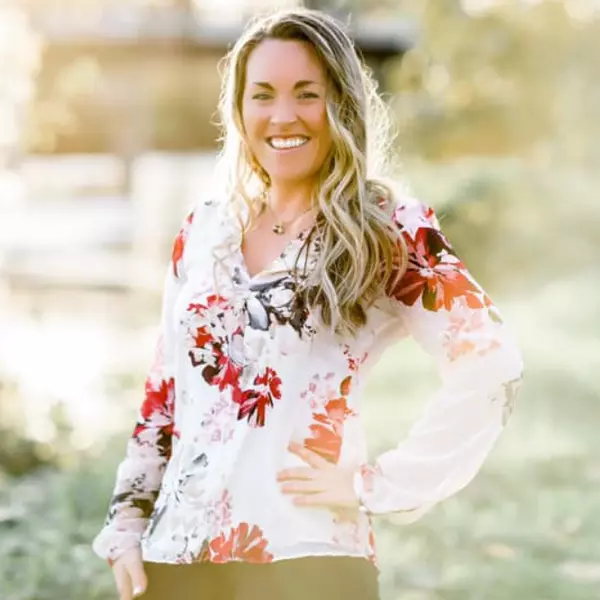
4 Beds
3.5 Baths
4,192 SqFt
4 Beds
3.5 Baths
4,192 SqFt
Key Details
Property Type Single Family Home
Sub Type Single Family Residence
Listing Status Pending
Purchase Type For Sale
Square Footage 4,192 sqft
Price per Sqft $197
Subdivision Sunrise
MLS Listing ID 2352070
Style 18 - 2 Stories w/Bsmnt
Bedrooms 4
Full Baths 3
Half Baths 1
HOA Fees $1,791/ann
Year Built 1986
Annual Tax Amount $9,979
Lot Size 1.084 Acres
Property Sub-Type Single Family Residence
Property Description
Location
State WA
County Pierce
Area 86 - Puyallup
Rooms
Basement Daylight, Partially Finished
Interior
Interior Features Bath Off Primary, Built-In Vacuum, Double Pane/Storm Window, Dining Room, Fireplace, French Doors, Skylight(s), Vaulted Ceiling(s), Walk-In Closet(s)
Flooring Ceramic Tile, Hardwood, Carpet
Fireplaces Number 2
Fireplaces Type Wood Burning
Fireplace true
Appliance Dishwasher(s), Disposal, Dryer(s), Microwave(s), Refrigerator(s), Stove(s)/Range(s), Washer(s)
Exterior
Exterior Feature Wood
Garage Spaces 3.0
Community Features CCRs, Gated
Amenities Available Cable TV, Deck, Fenced-Fully, Gas Available, Gated Entry, High Speed Internet, Irrigation, Outbuildings, RV Parking
View Y/N Yes
View Territorial
Roof Type Composition
Garage Yes
Building
Lot Description Paved
Story Two
Sewer Septic Tank
Water Public
New Construction No
Schools
Elementary Schools Ridgecrest Elem
Middle Schools Ferrucci Jnr High
High Schools Emerald Ridge High
School District Puyallup
Others
Senior Community No
Acceptable Financing Cash Out, Conventional, FHA, VA Loan
Listing Terms Cash Out, Conventional, FHA, VA Loan


Experience the power of collaboration with Jenn and her Team of highly successful experienced professionals who focus obsessively on the details of your unique needs, process, transactional excellence, and exceeding expectations. With an exceptional reputation, you can expect to inherit decades of resources, connections, and industry/market knowledge required to confidently and successfully execute all your real estate needs.






